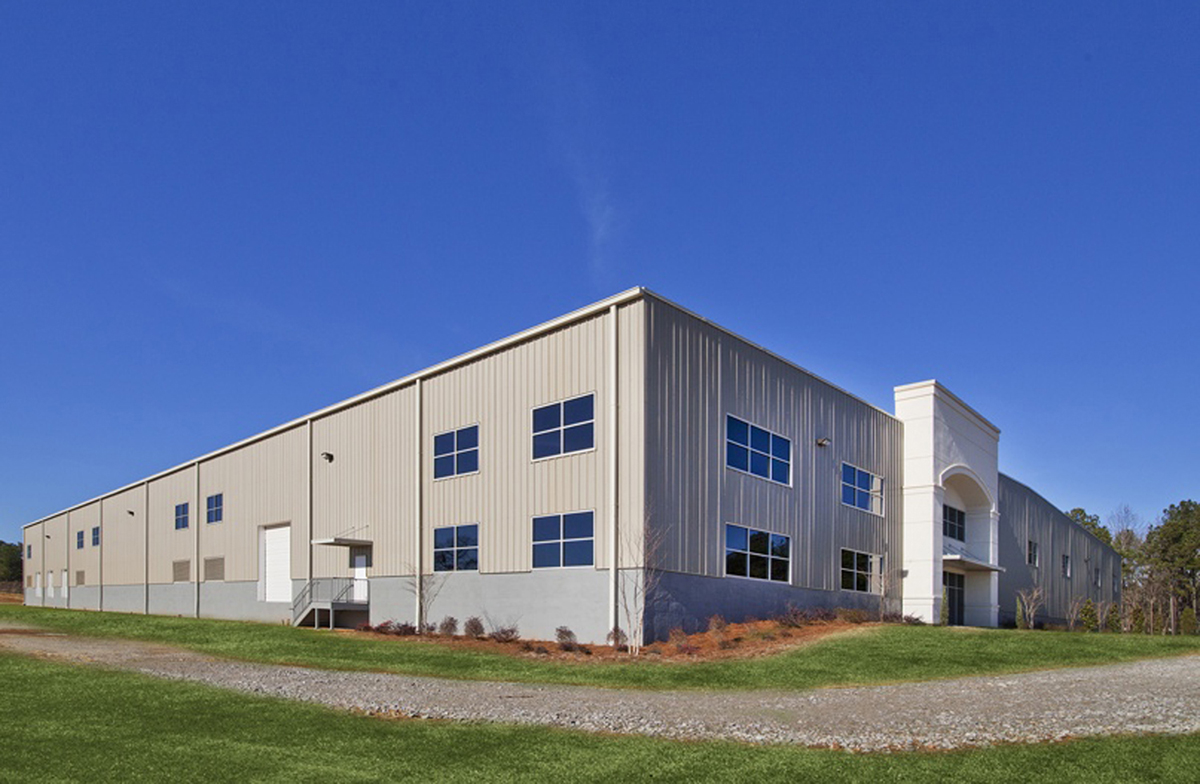Fairfield County Speculative Building, Ridgeway, SC
Location
Cost
Size (Square Feet)
75,000
Completion
2012
This 75,000 SF structure included a pitched metal roof, conventional steel, and metal panels with 4-foot stem concrete walls on three sides. The scope of this project consisted of cold shell with site improvements, conventional steel, 40-foot bay spacing, dock doors, and storefront glass. The project also included metal wall panels, a sloped rubber roof, and an entry feature.
Founded over 40 years ago, J.M. Cope is one of the region’s most respected commercial construction firms. Focused on building leaders who build communities, we proudly serve clients in commercial, education, faith-based, historic tax credit, hospitality, industrial, manufacturing, interiors, medical office, and municipal markets.
Locations
-
Rock Hill, SC (Headquarters)803.329.3250
-
North Carolina704.940.9405
-
Greenville, SC864.351.2227
-
Spartanburg, SC864.900.3250
Copyright @2022 J.M. Cope

