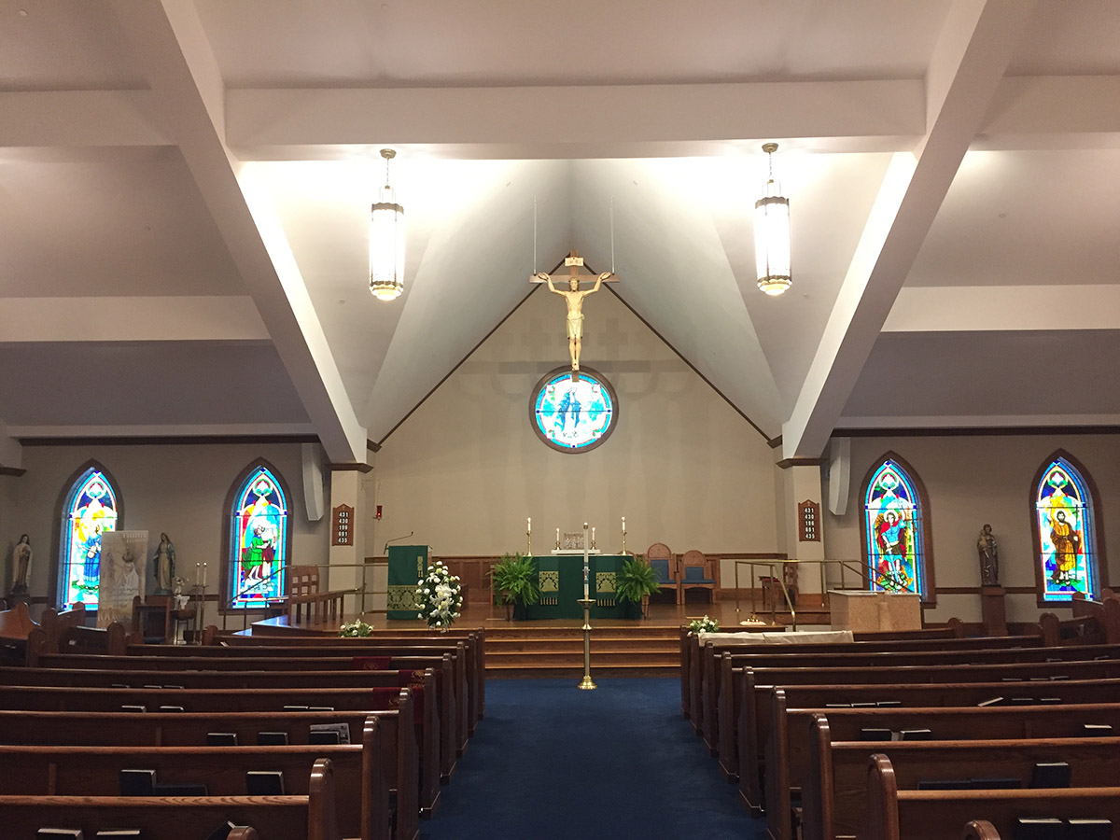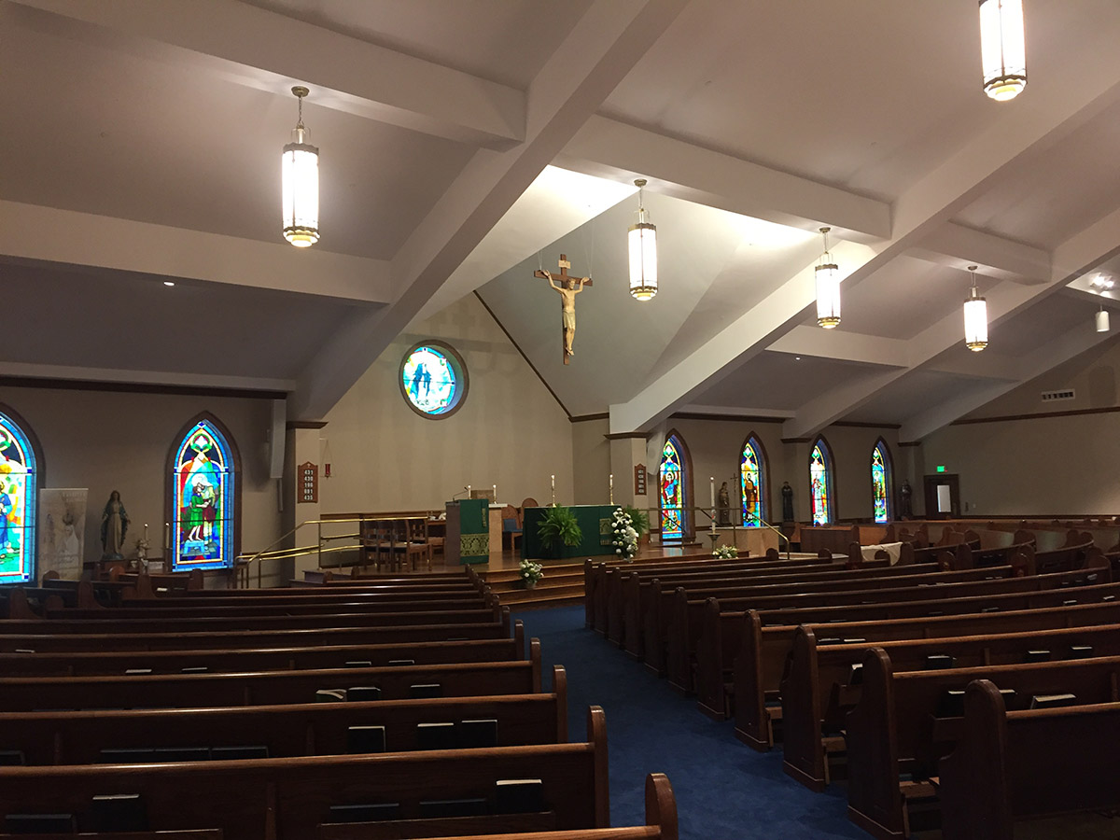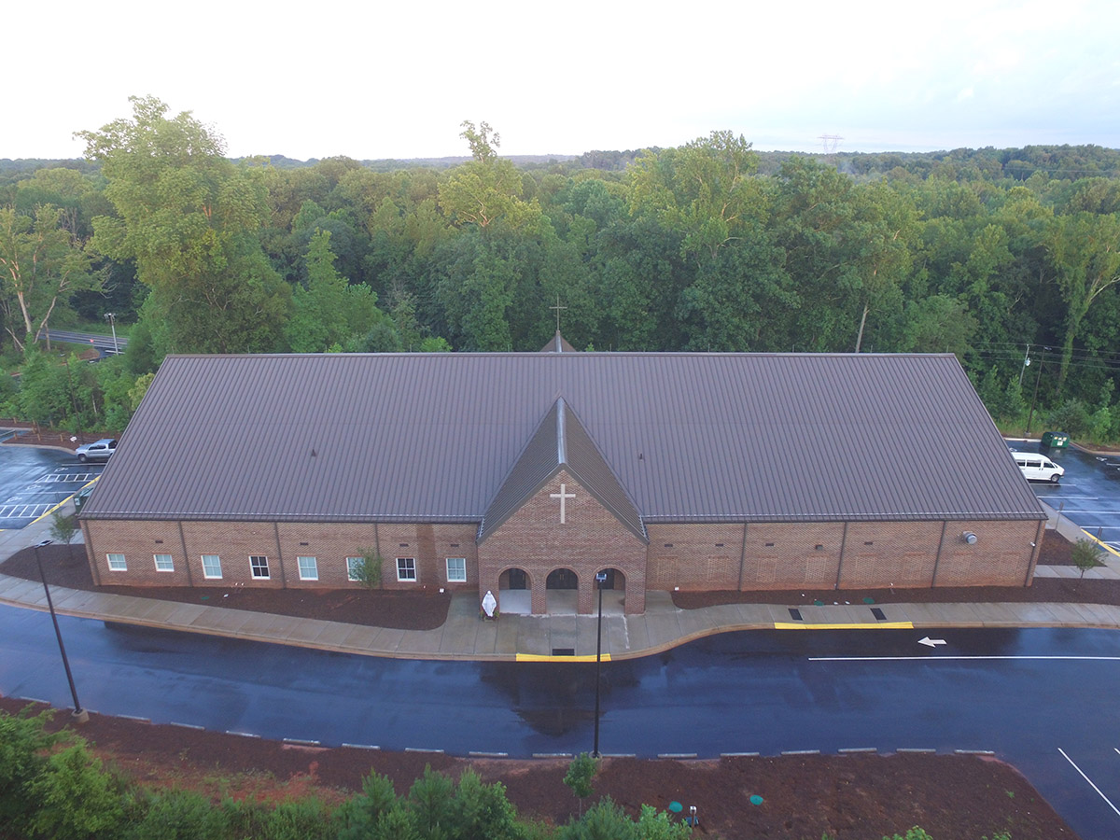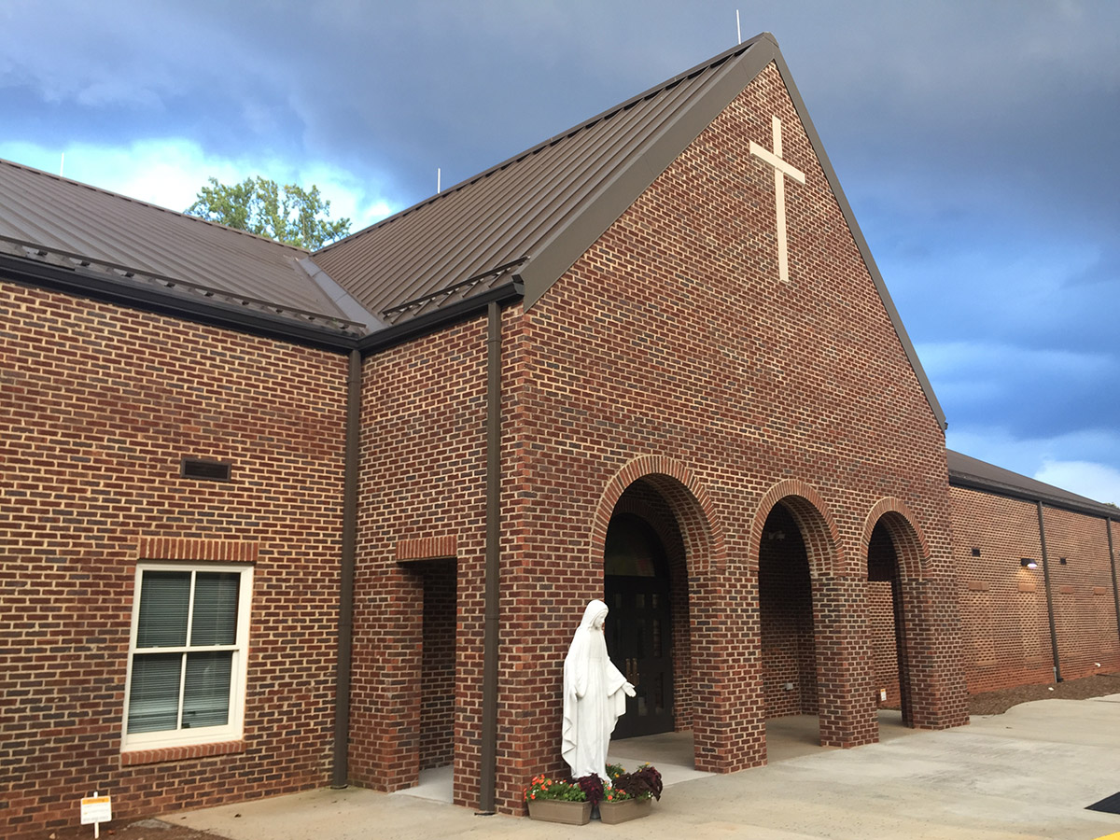Our Lady of Grace Catholic Church, Indian Land, SC
Location
Cost
Size (Square Feet)
Completion
This 18,700 SF ground-up construction consisted of extensive site work and reinforced concrete foundations and slab on grade. The pre-engineered metal building featured metal stud framing, exterior gypsum sheathing, rigid insulation, and masonry veneer. The interior consisted of metal stud framing, gyp-board assemblies, carpet, hard tile, VCT flooring, acoustical tile, and hard gyp-board ceilings. The facility also featured extensive custom profile stained red-oak wood trim throughout.
Founded over 40 years ago, J.M. Cope is one of the region’s most respected commercial construction firms. Focused on building leaders who build communities, we proudly serve clients in commercial, education, faith-based, historic tax credit, hospitality, industrial, manufacturing, interiors, medical office, and municipal markets.
Locations
-
Rock Hill, SC (Headquarters)803.329.3250
-
North Carolina704.940.9405
-
Greenville, SC864.351.2227
-
Spartanburg, SC864.900.3250
Copyright @2022 J.M. Cope




