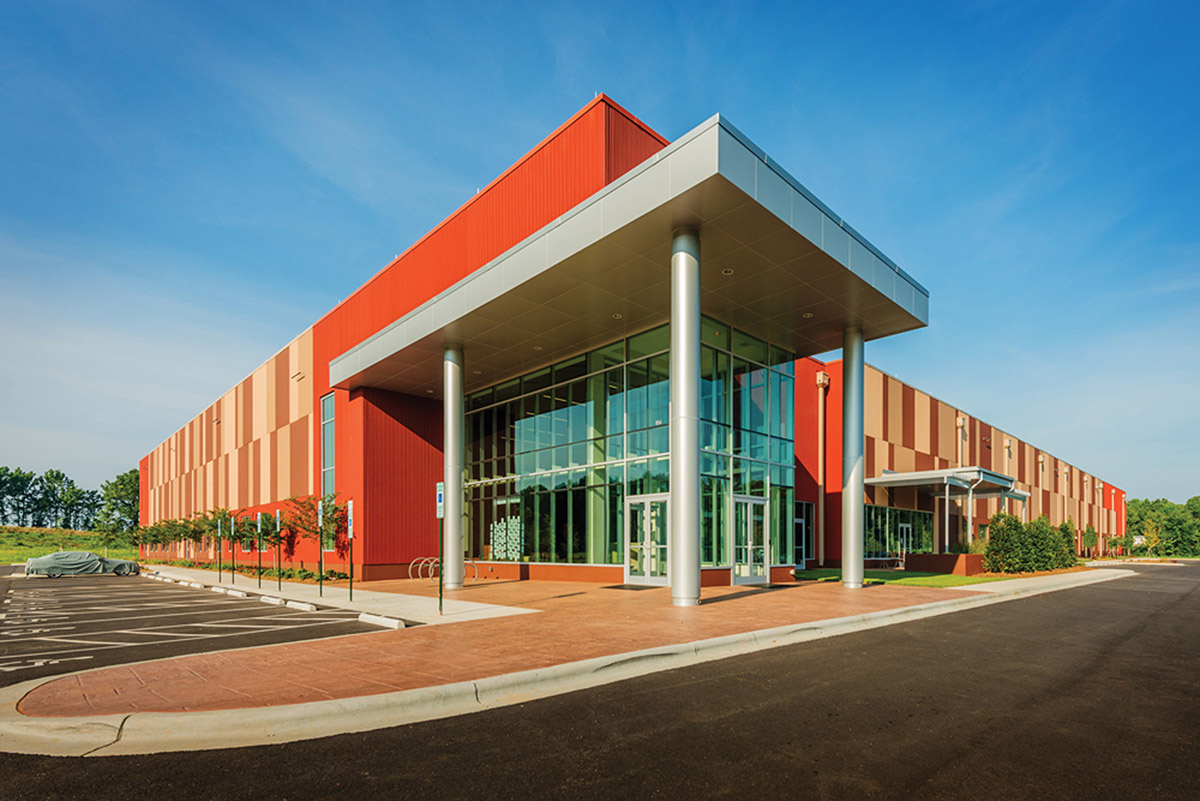Physicians Choice Laboratory Services – Genetics Lab Upfit, Rock Hill, SC
Location
Cost
Size (Square Feet)
Completion
This two-story facility houses an 8,000 SF genetics lab on its first floor which was built while owner-occupied. The new genetics laboratory was constructed in an existing cold shell space to support blood testing that included a mezzanine, elevator, DI water line loop, and humidity control in an active lab testing facility. The nature of the project necessitated adherence to not only strict dust-control measures, but clean-room/air-lock and access control system integration. Furthermore, it required that the building’s electrical system be tied-in without disrupting owner operations. The project completed on-time and on-budget.
Founded over 40 years ago, J.M. Cope is one of the region’s most respected commercial construction firms. Focused on building leaders who build communities, we proudly serve clients in commercial, education, faith-based, historic tax credit, hospitality, industrial, manufacturing, interiors, medical office, and municipal markets.
Locations
-
Rock Hill, SC (Headquarters)803.329.3250
-
North Carolina704.940.9405
-
Greenville, SC864.351.2227
-
Spartanburg, SC864.900.3250
Copyright @2022 J.M. Cope

