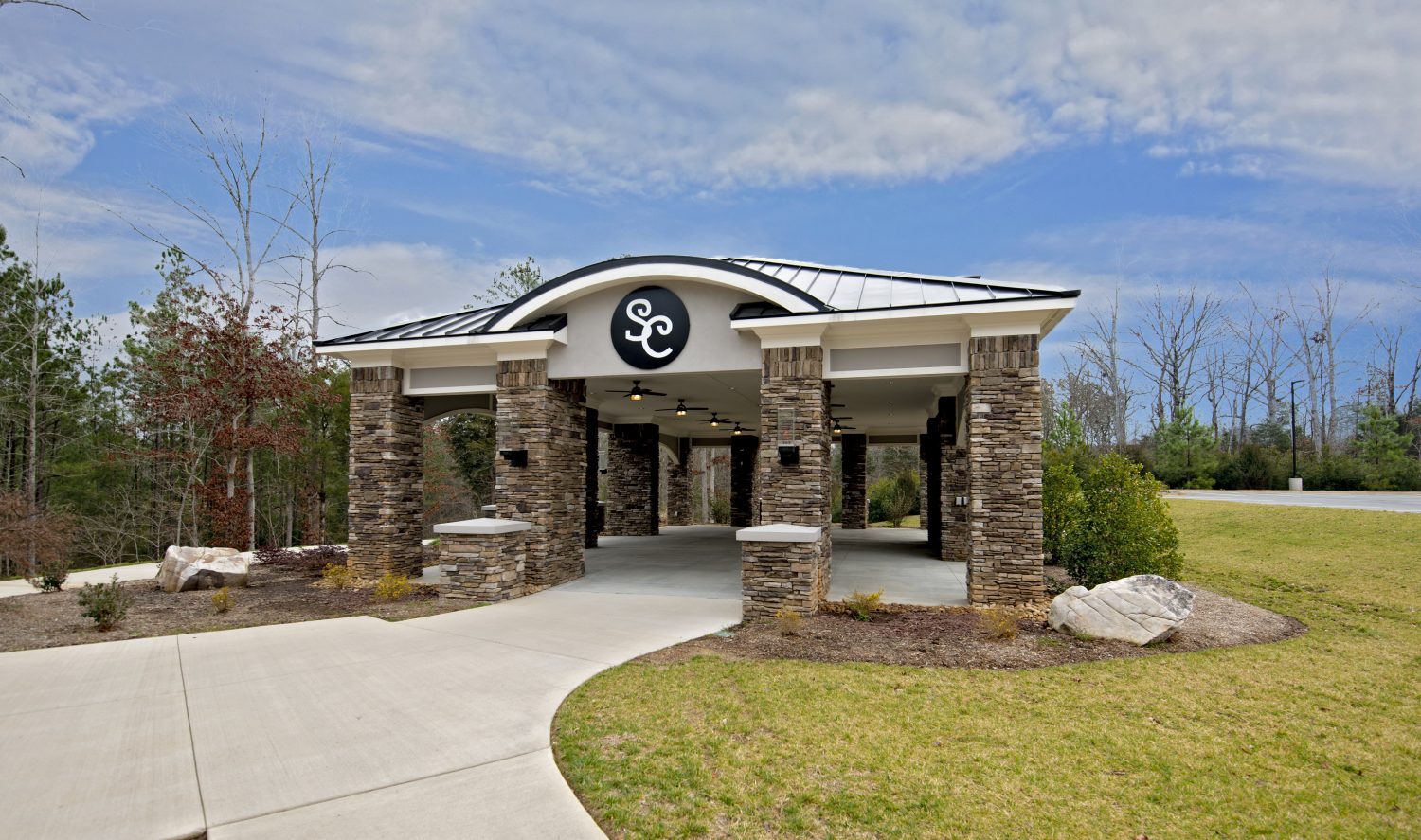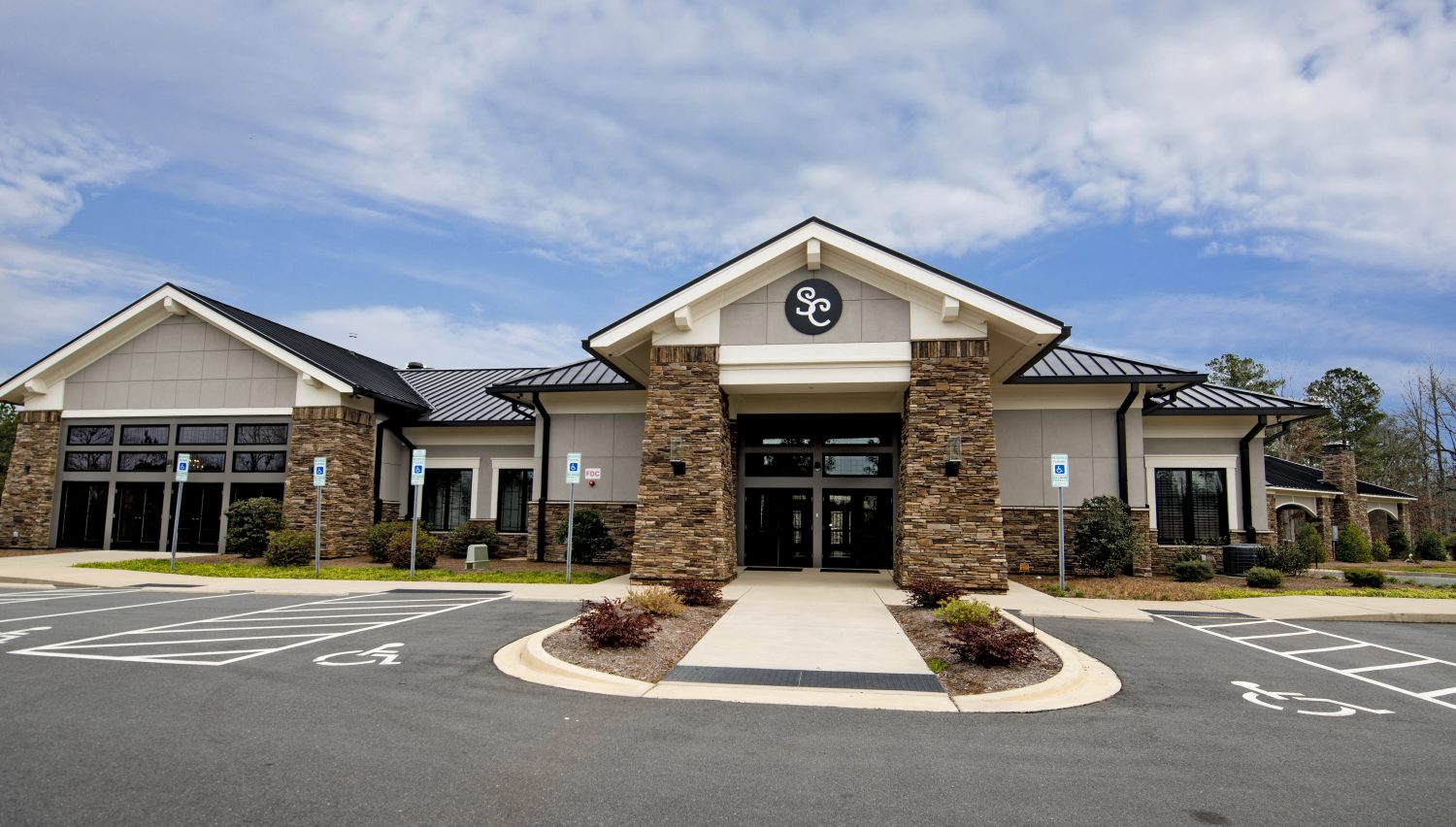Southern Charm Events – Rock Hill, SC
Location
Cost
Size (Square Feet)
Completion
This project included new construction of the event center building and an 1,850 SF outdoor pavilion event space. Construction included reinforced concrete foundations and slab, wood framed construction with pre-engineered wood trusses, synthetic stone and EIFS veneer, and a standing seam metal roofing.
It also included decorative wood trim carpentry, hard tile flooring finishes, 12’x36’ sliding glass partition, acoustical ceilings in addition to all fire sprinkler, plumbing, mechanical, and electrical — including lighting control systems — for the facility.
Founded over 40 years ago, J.M. Cope is one of the region’s most respected commercial construction firms. Focused on building leaders who build communities, we proudly serve clients in commercial, education, faith-based, historic tax credit, hospitality, industrial, manufacturing, interiors, medical office, and municipal markets.
Locations
-
Rock Hill, SC (Headquarters)803.329.3250
-
North Carolina704.940.9405
-
Greenville, SC864.351.2227
-
Spartanburg, SC864.900.3250
Copyright @2022 J.M. Cope



